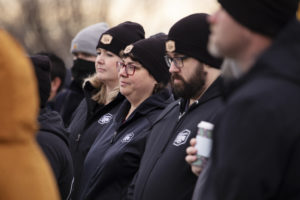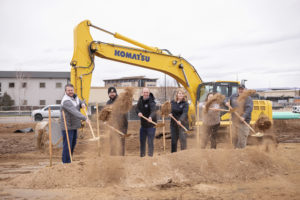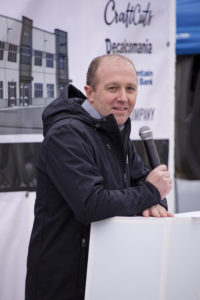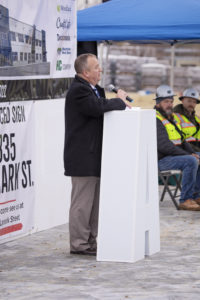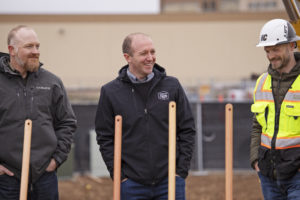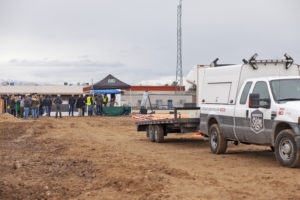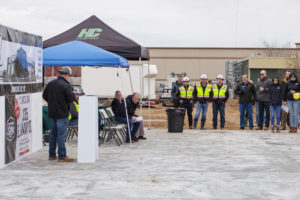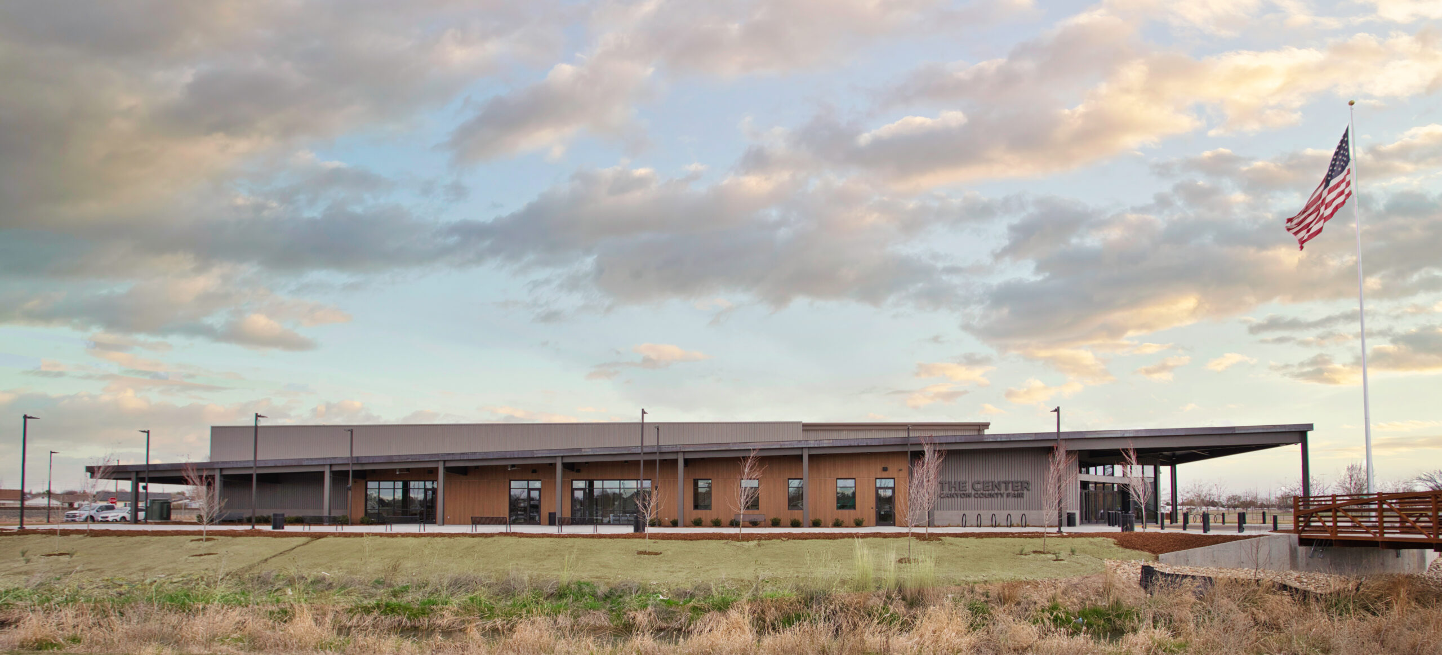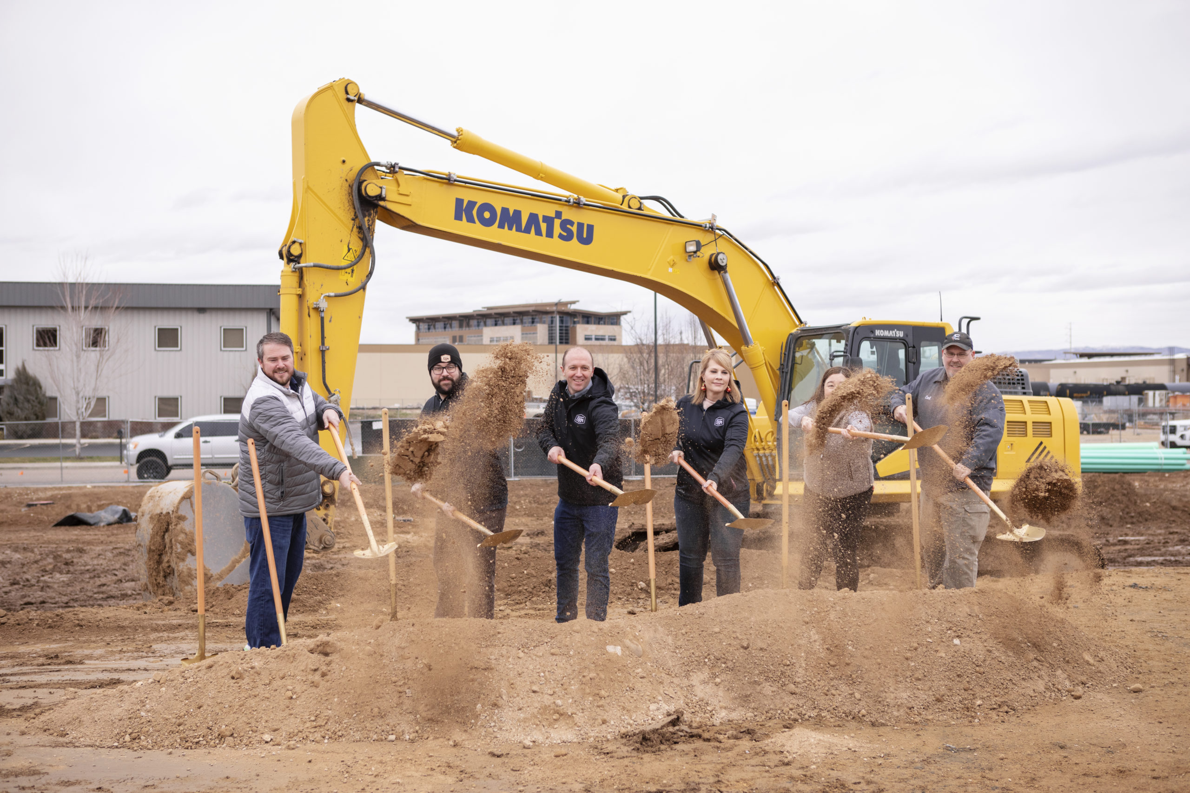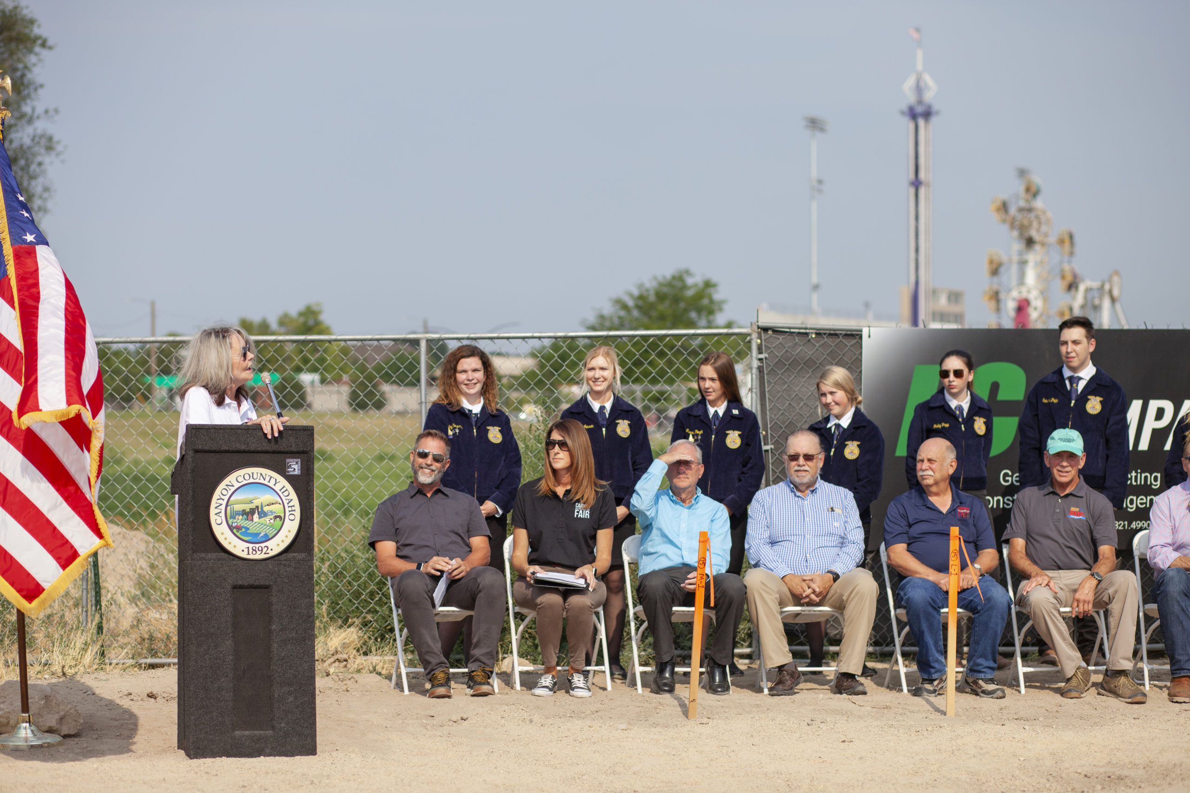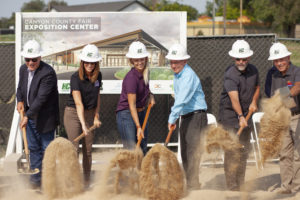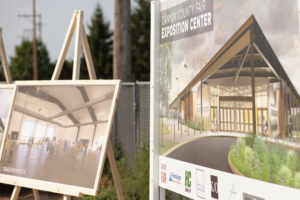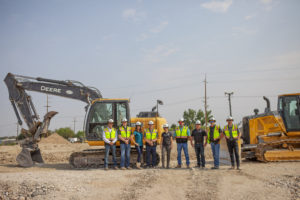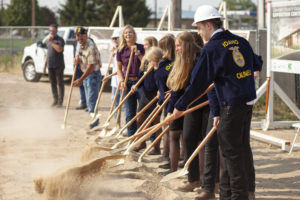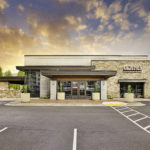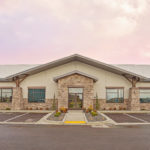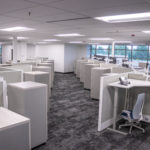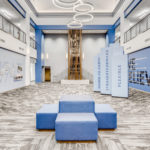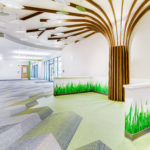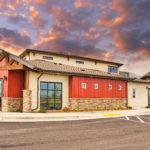Advanced Sign, a major manufacturer of custom signage, held a groundbreaking ceremony today to celebrate the construction of its new 62,500-square-foot, two-story facility to accommodate its rapid growth.
The new building is being constructed to expand the company’s custom sign-making capabilities and increase efficiencies and manufacturing volume. The facility will feature skylights, training and break rooms, sales, and design offices, and manufacturing spaces for CNC cutting, finishing, large format printing, and signage assembly. The five-acre site is located at the southwest corner of Lanark Street and Olson Avenue and includes public pedestrian enhancements Olson Avenue.
Speakers included Mayor Robert Simison, Advanced Sign President Spencer Hill, and HC Company Vice President Jeremy Barber.
“Advanced Sign had an evident need for additional space during my tour of their Meridian facility last year, and I’m glad to see that come to fruition,” said Meridian Mayor Robert Simison. “They responded quickly to market demands and with the new building, along with a larger workforce, they will continue to be a great asset to our thriving community.”
From Advanced Sign Owner Spencer Hill, “I believe everyone here all lives and works in this community. I personally have spent almost my entire life in this community. My wife and I were both born and raised here. We are raising our family here in Meridian. My wife and I both graduated from Meridian High School, and both went to Boise State University. This community matters to me.”
