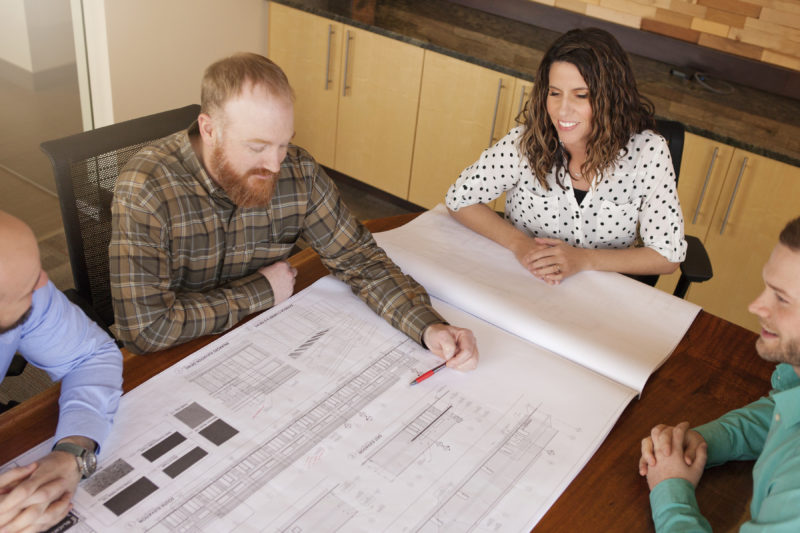CONNECT
Let’s Talk About Your Next Project.
As our company continues to grow, we invite you to be a part of the adventure!
Contact UsThe ground-up tilt Advanced Sign is a 62,500 SF, two-story shell building with site improvements. Work includes insulated tilt-up concrete bearing walls with conventional steel roof and 2nd-floor framing with slab on grade for the 1st floor. Interior improvements include a fire riser room and main electrical room, ESFR fire sprinkler system, fire alarm, rooftop HVAC equipment, skylights, main electrical service, house panels, exterior building & site lighting, plumbing water service into the building and sanitary sewer service into and through the building. The 5-acre site improvements include a new asphalt parking lot, curbing, sidewalks, landscape, fencing, exterior loading docks, and a screen wall for docks with trash area. There are three drive approaches from Lanark & Olson with a public sidewalk extension on Olson street.
Client: Advanced Sign
Project Completion: 11/24/2022
Category: Industrial, Retail

CONNECT
As our company continues to grow, we invite you to be a part of the adventure!
Contact Us