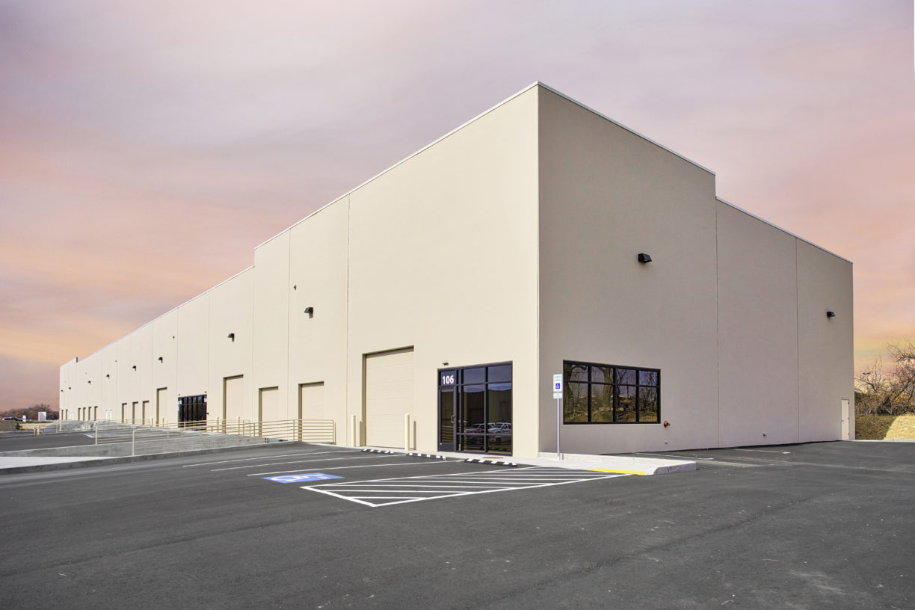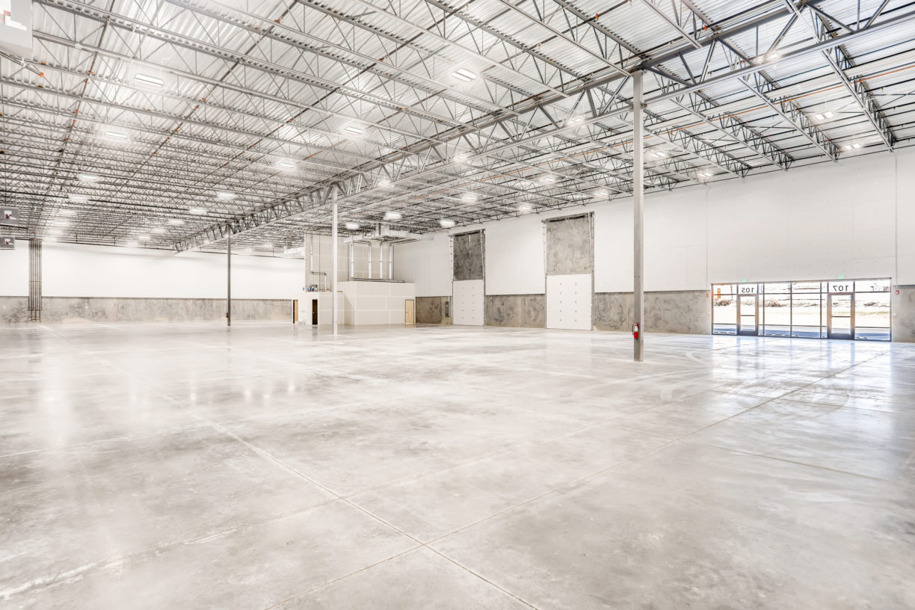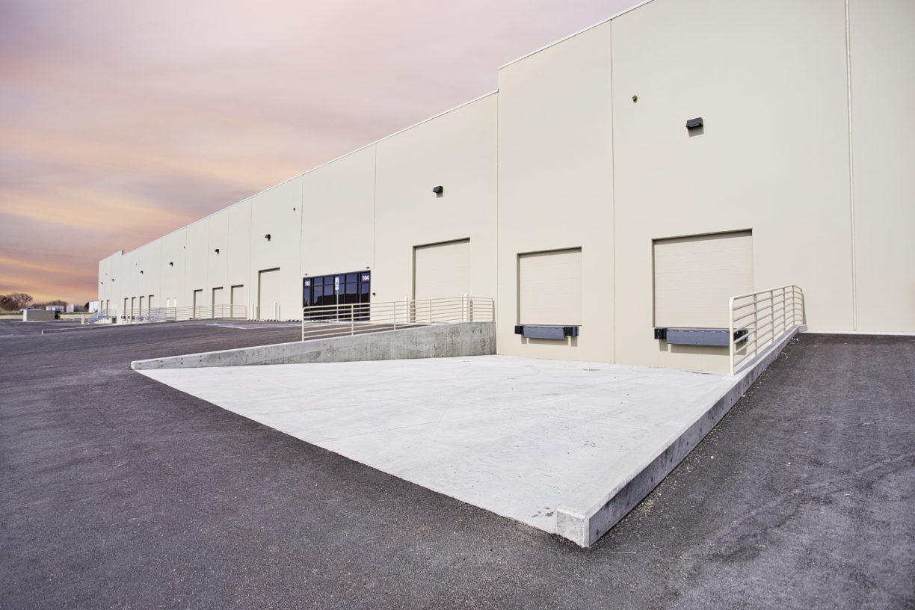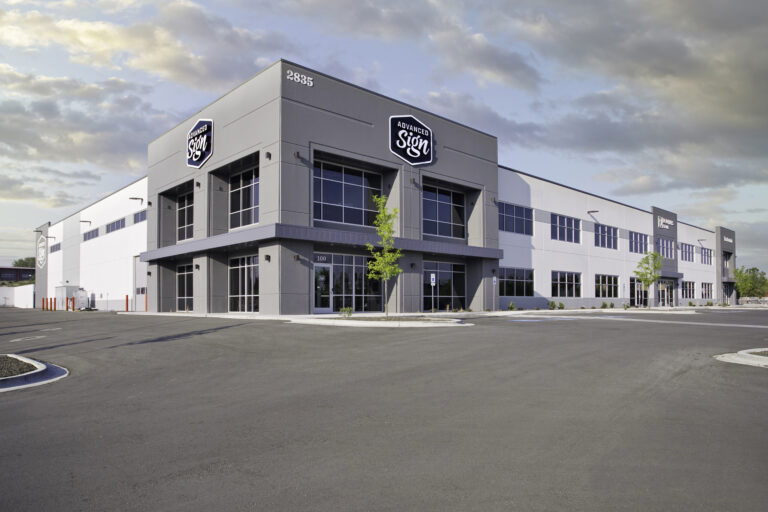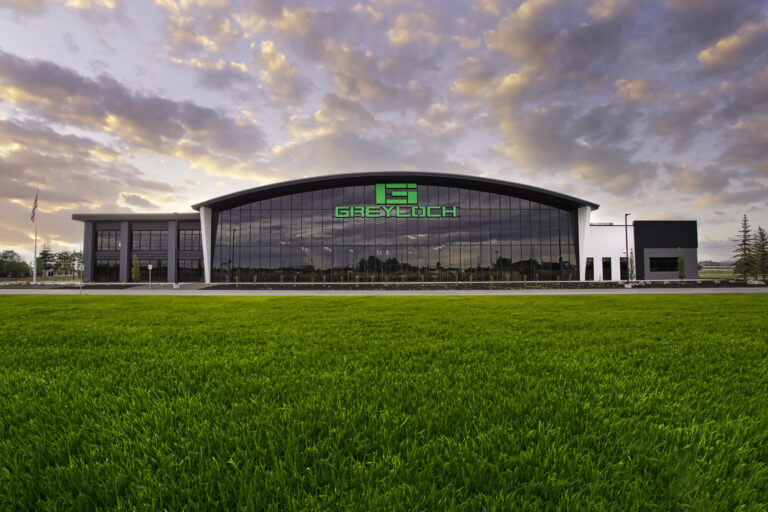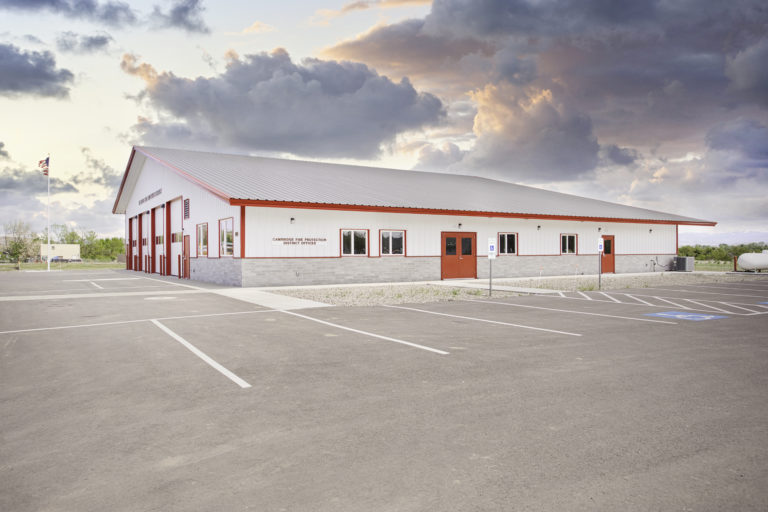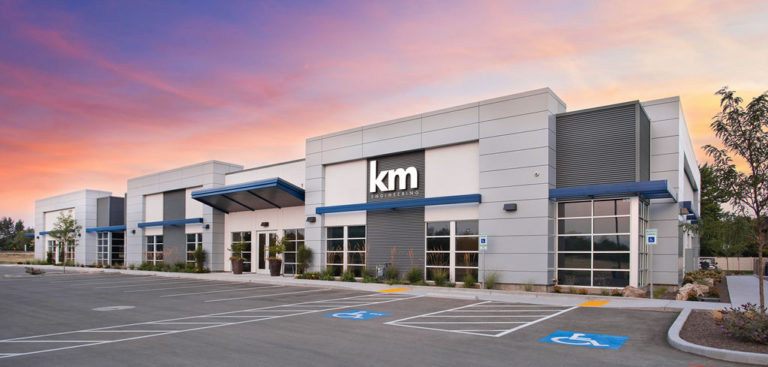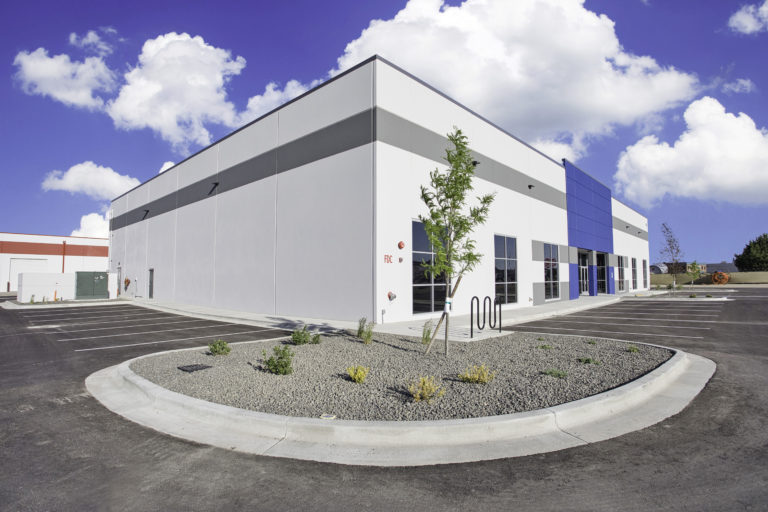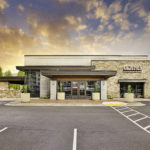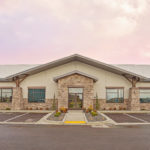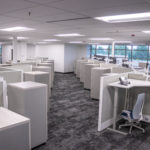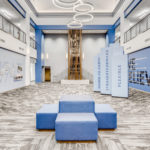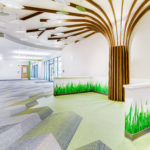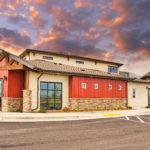“Larson Architects always does a steller job. I am looking forward to collaborating on many more projects in the future. ”
Project Description
HC Company was pleased to construct the impressive concrete tilt-up 36k square foot Franklin Park Building in Nampa. The building features clear span metal trusses set at 27 feet that include a TPO roof, ESFR fire suppression system, front and rear storefront entrances, grade level elevated loading docks, and complete landscaping. Two vanilla tenant improvements that totaled 5,600 square feet were also part of the project that consisted of offices, restrooms and warehouse area.
Client: Franklin Park Building D
Category: Industrial
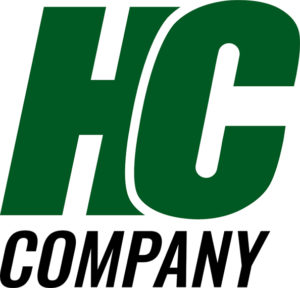

CONNECT
CONNECT
Let’s Talk About Your Next Project.
As our company continues to grow, we invite you to be a part of the adventure!
Contact Us
