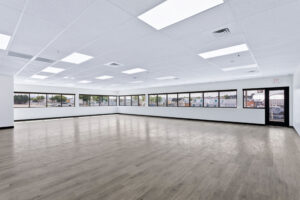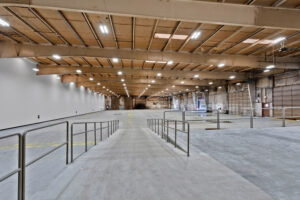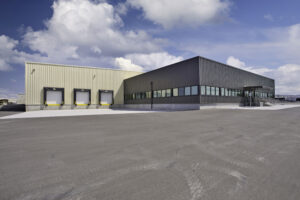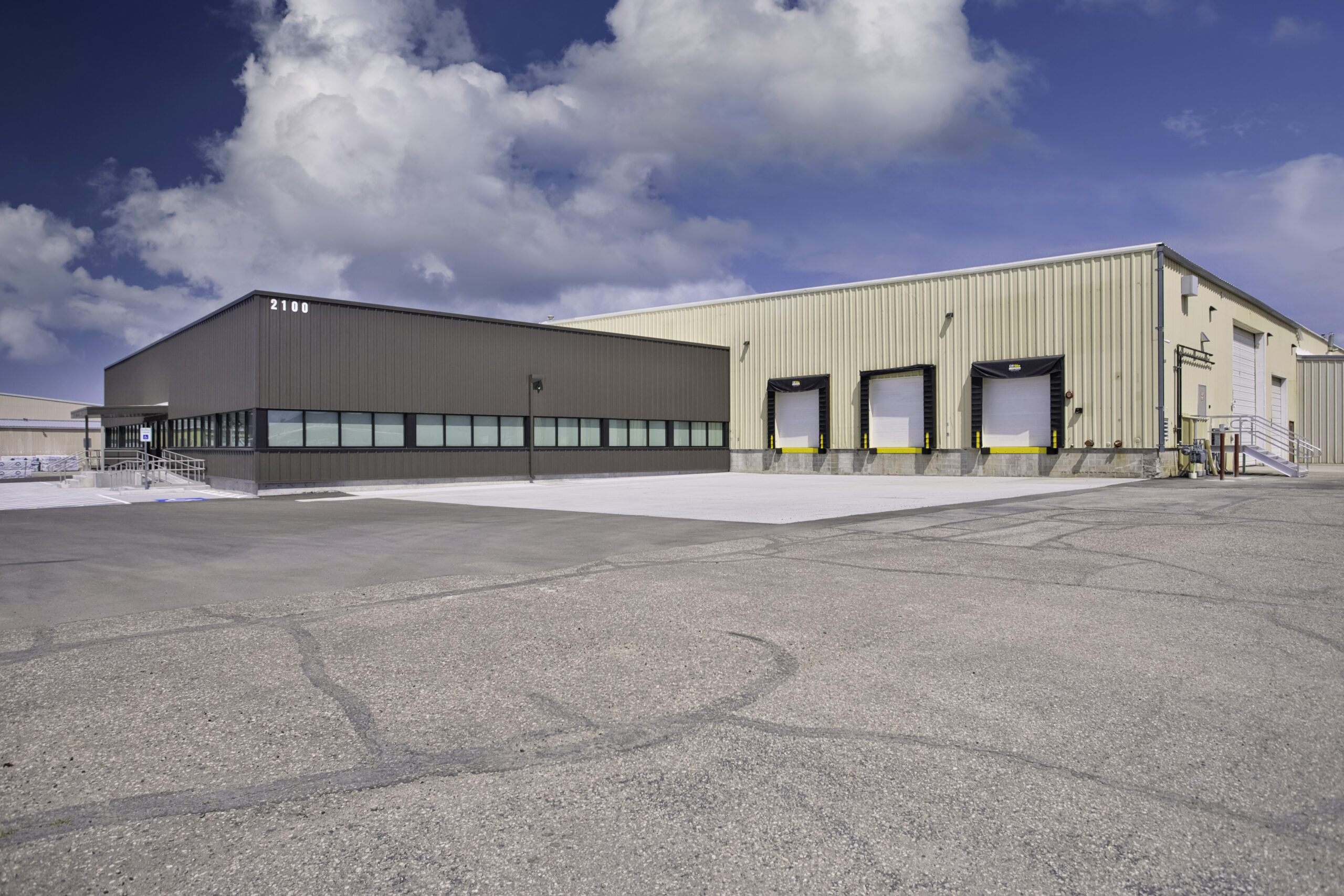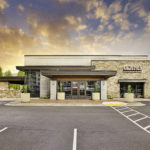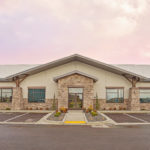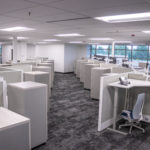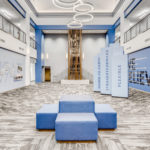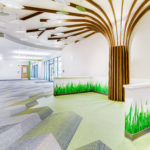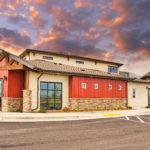Demo: The project involved selective demolition, encompassing the removal of existing equipment within the 65,000 sf building, including gantry cranes, rails/tracks, lathe, and CNC machine. Throughout this process, the existing metal building structure was preserved.
Addition: The construction phase included the addition of a 6,800 sf steel structure building on the south side of the existing metal building. Additionally, a new wall has been installed to create two separate leasable areas within the existing building.
Owner: Bespoke Holdings Company General Contractor: HC Company Architect: Schlicter Ugrin Architecture Engineering: KM Engineering and King Mechanical
